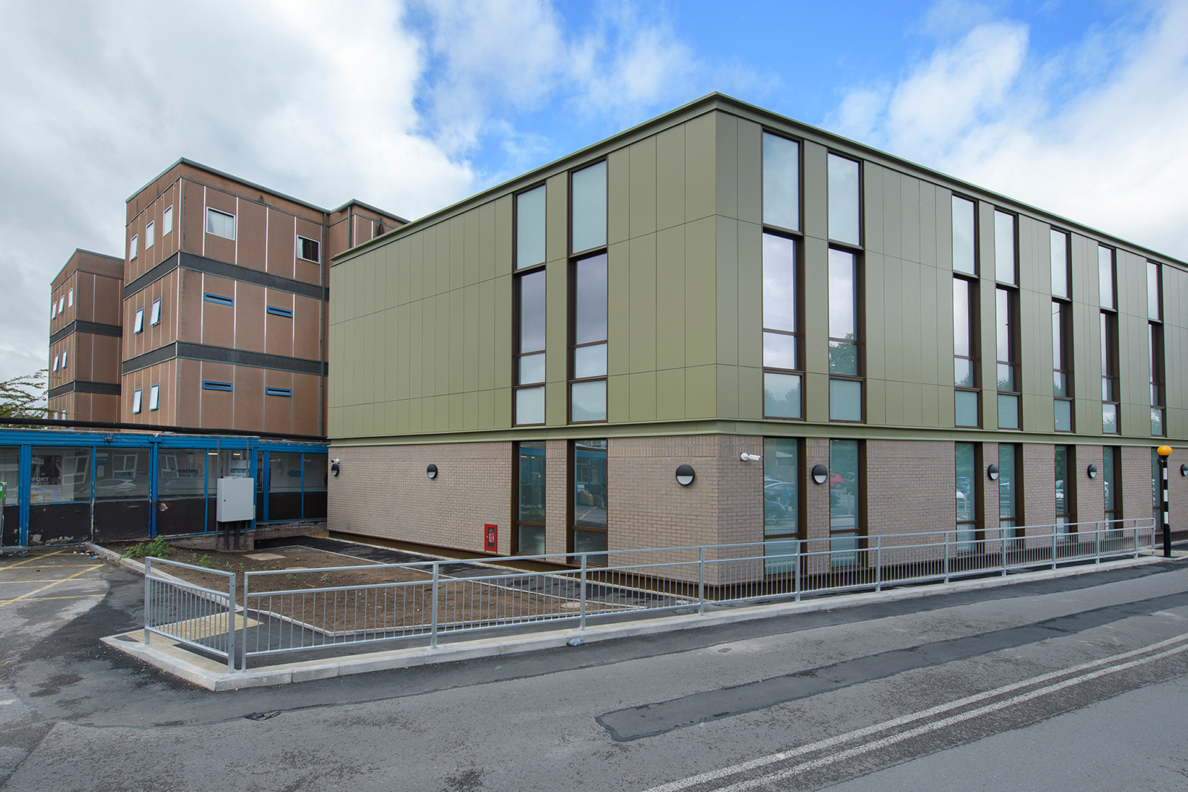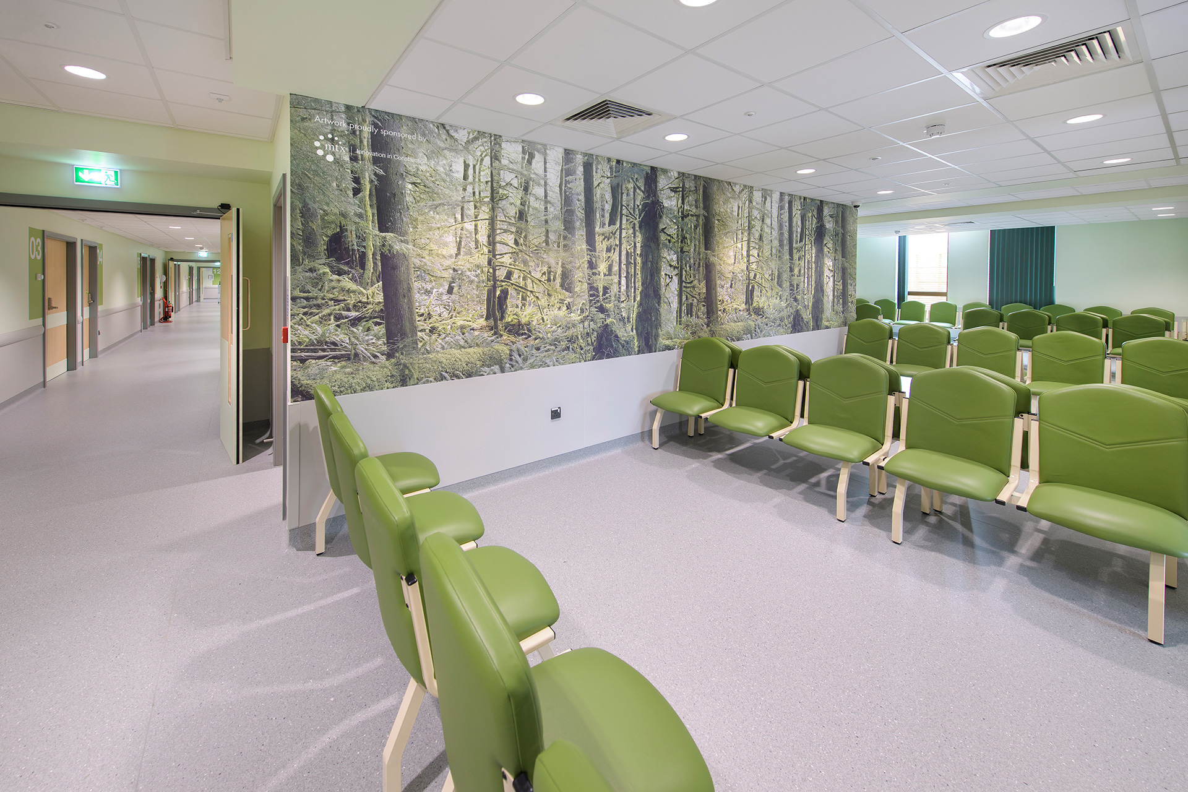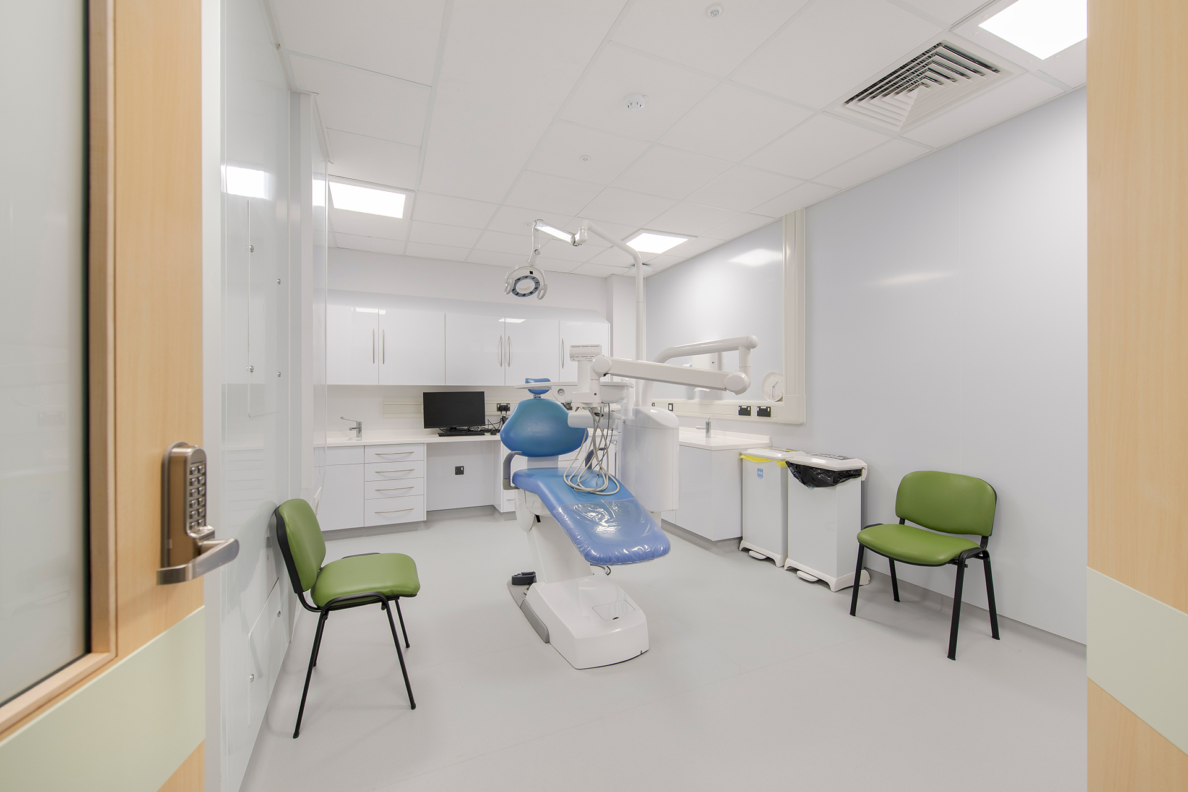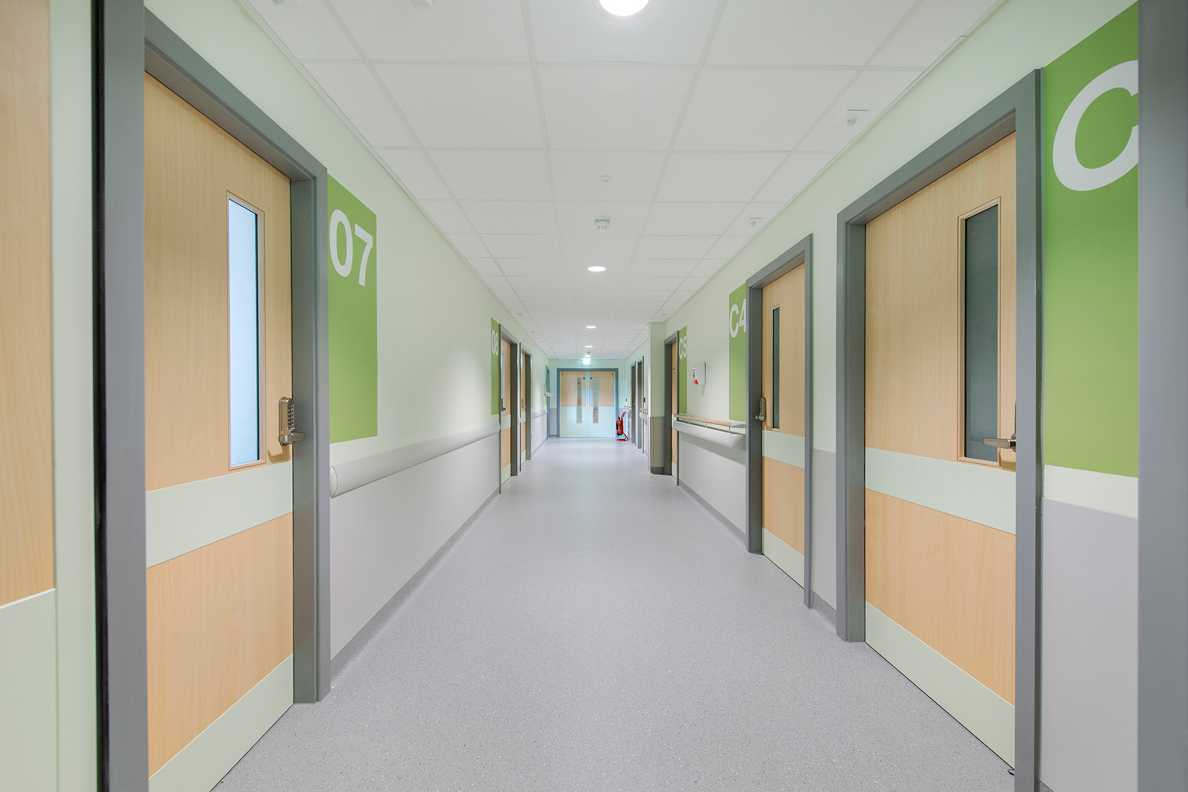
Case Study
Stepping Hill Hospital - Outpatients Unit
MMC categories used:
Category 1: Two Storey hybrid volumetric: Type B, structural chassis, and internal fitout.
Type C, structural chassis, fitted out including external cladding, windows and roof
waterproofing.
Category 5: Reception desk assemblies, pre-hung door sets, large format M&E skids,
pre-fabricated valves and IPS panels.
Category 6: Brick slips, re-sized and pre-cut external wall cladding.
Category 7: Monthly 3D photographic progress surveys, drone surveys.
Pre-Manufactured Value 74%
MTX has delivered a new £24.3m Outpatients Department at Stepping Hill Hospital for Stockport NHS Foundation Trust, providing modern, efficient facilities to enhance care for around half a million patients each year.
The new two-storey facility houses a range of outpatient services including orthoptics, optometry, dentistry, cardiology, neurology, oncology, pain management, podiatry and rheumatology. The development includes multiple consulting and procedure rooms, dental treatment areas, spacious waiting areas and patient amenities. A smaller secondfloor plant area accommodates the mechanical and electrical (MEP) systems that support the building’s specialist functions.
Using Modern Methods of Construction, MTX manufactured 72 precisely engineered structural steel modules offsite while site clearance and foundations were underway. This modular approach dramatically reduced programme time and site disruption, allowing for faster, safer and more sustainable delivery.
The site presented significant challenges, including asbestos removal, a redundant underground plantroom and a live multi-service trench, all of which were successfully managed through detailed planning and collaboration with the Trust. Many MEP plant components, including air handling units, pump skids and heating skids were pre-manufactured and tested before delivery to ensure reliability and quality.
The result is a high-specification facility that modernises the Trust’s outpatient services, improves patient experience, and supports the hospital’s role as a specialist hub for emergency and high-risk general surgery in Greater Manchester.
Key Facts
Client: Stockport NHS Foundation Trust
Construction Period: 60 weeks
Size: 2,870m2


